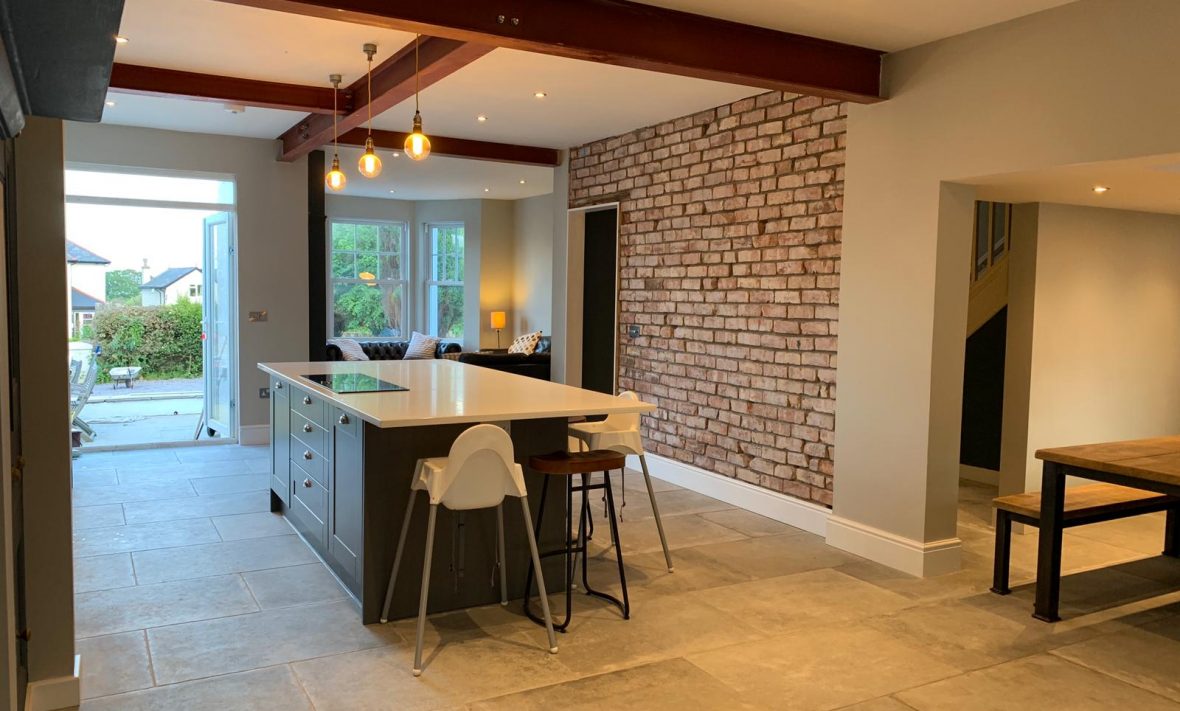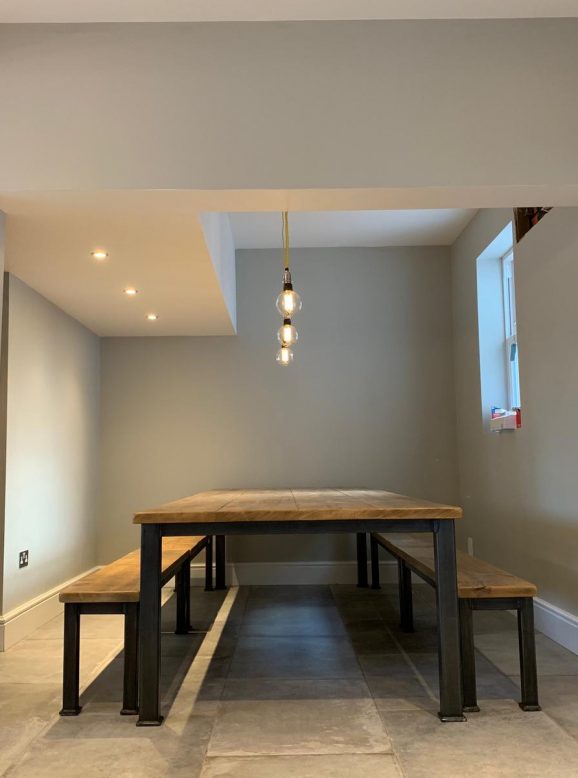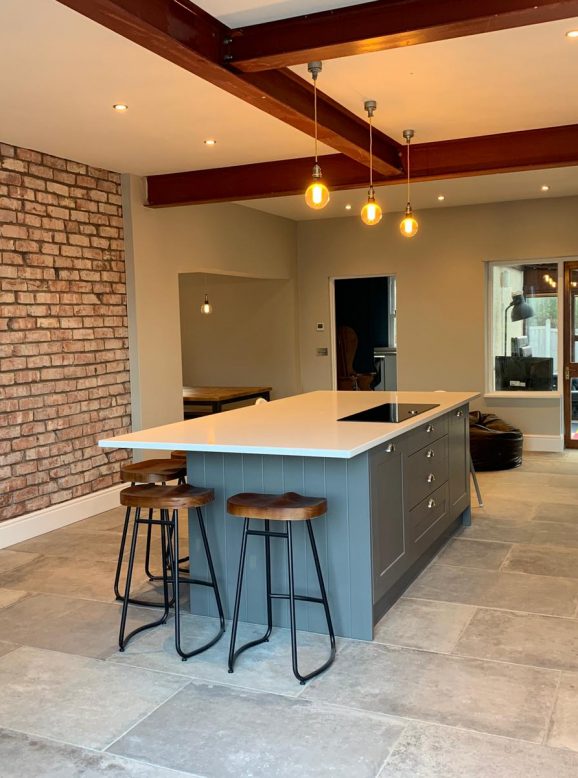Opening up the ground floor of a residential property to provide a large open plan sociable space

Abersoch

c-gallery--style-equal">


Internal alterations plus an extension
A substantial property in the centre of Abersoch, North Wales, required modernising together with a small extension.
We were asked to provide a series of proposals which included the opening up of the ground floor plan to provide a large open plan sociable space. We achieved this with a substantial structural frame which we have left exposed to provide the space with a strong visual identity.
The proposed rear extension is yet to be realised.