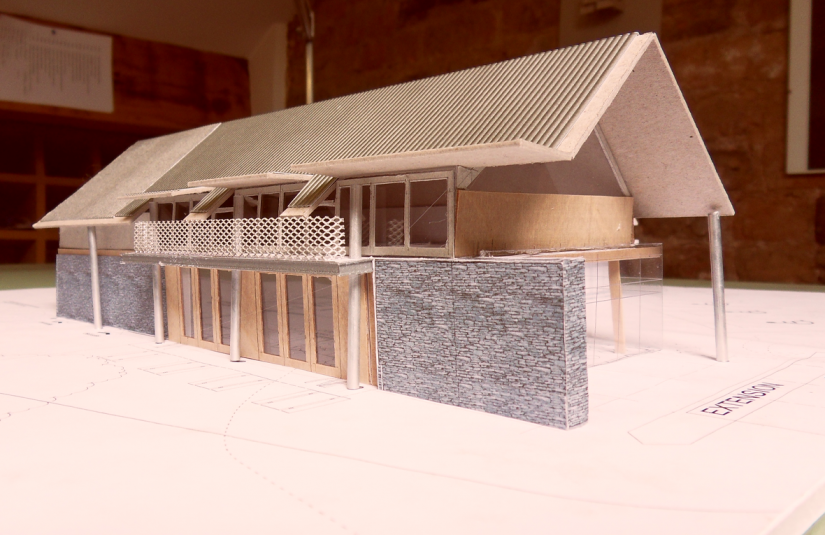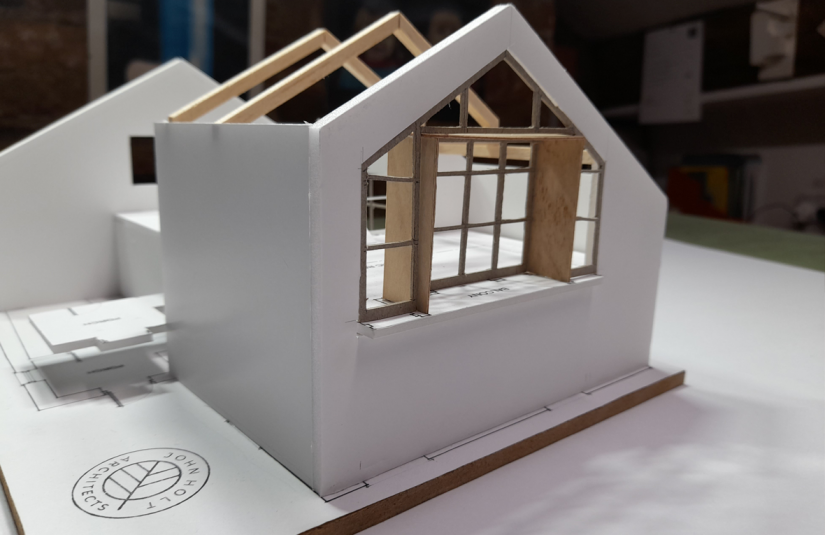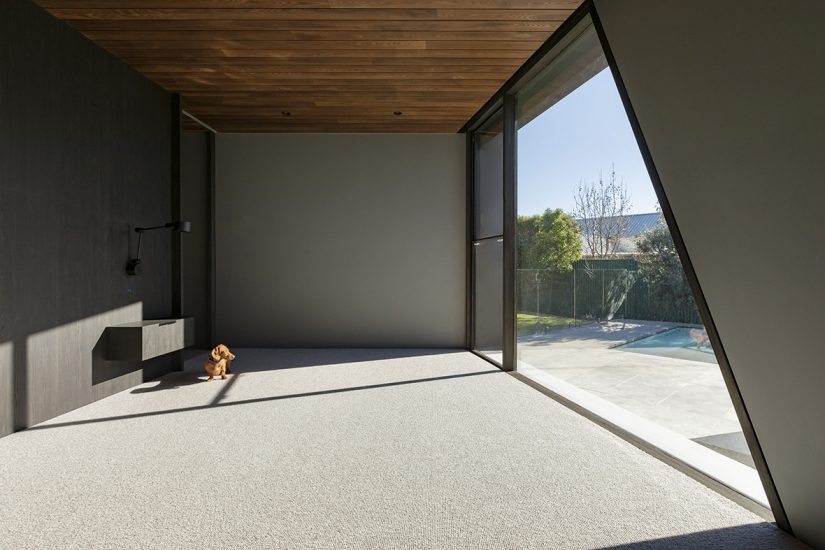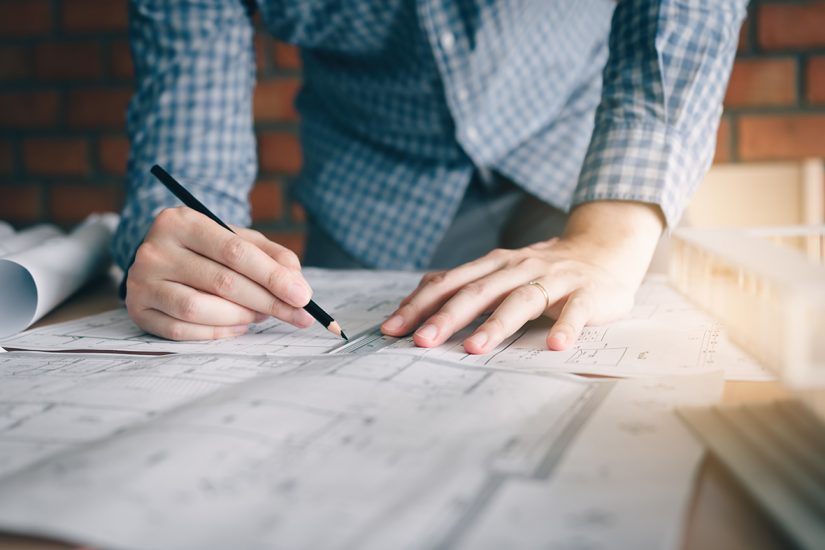Award winning architectural services tailored to suit you and your project.

We’re all about clarity at John Holt Architects.
It comes as a company standard that we will go above and beyond to help make your project as simple and as clear as possible.
If you have any questions that are not answered here then please feel free to email us your question on our contact page.
Ask a questionDo I need planning permission?
Approval from your local council is required prior to the commencement of building works. We work closely with the planning department to ensure approval is awarded as quickly as possible. Our years of experience have allowed us to understand the exact council requirements giving you the very best chance of receiving approval for your proposal.
How long before I can start building?
Once you have appointed your Architect we estimate around 3 months before construction can start. This is all dependent on several factors so please speak to one of our team for a more project-specific estimate.
What happens if the council refuse my application?
At Freedom we try our very best to ensure the plans provided are compliant with the council’s requirements in every aspect. We spend a great deal of time researching the council’s guidelines and previous applications within your neighbourhood to ensure the best chance of approval, however despite this, we cannot guarantee planning approval for every case. If a refusal notice is issued, the council will outline their reasons in writing and, depending on their concerns, the plans can be amended to comply and resubmitted for free. The application will have to go through the 8-week process again but if the planner’s notes have been addressed there is a good chance the application will be approved the second time around.
How long does my permission last?
Once approval is given the council will clearly state the time frame in which the project must be ‘started’, most applications must be ‘started’ within 3 years. One of our experienced team will be able to advise on what best action to take if the timing is an issue.
What is permitted development?
Approval from your local council is required prior to commencement of building works. We work closely with the planning department to ensure approval is awarded as quickly as possible. Our years of experience has allowed us to understand the exact council requirements giving you the very best chance of receiving approval for your proposal.
Can I move my manhole?
A build over agreement is required should you be extending over, or within 3 meters of a public sewer. The application and supporting documents are forwarded to your local water provider so they can approve the application to ensure no damage is done to your sewage system.
What is the value in having a complete set of architectural design drawings and specifications prior to starting construction?
If you provide the General Contractor with a well-documented design, then the builder will be able to:
Offer you a realistic cost estimate of your project prior to construction starting. This cost estimate will enable you to evaluate the costs prior to starting the expensive phase of the building.
Deliver a construction schedule prior to construction starting. This project schedule will enable you to evaluate the time constraints you will need to plan for with regard to alternate housing, relocating your family or preparing for a summer trip to your new weekend home.
Also, if you would like to obtain multiple bids for the construction of your project, having a complete set of drawings and specifications will enable you to obtain more than one bid and evaluate the costs and time estimates.
On the other hand, if you don’t have a complete set of drawings and specifications, the contractor will not have enough information to price your project prior to construction or estimate the time needed to complete the project. Therefore, not being prepared for the construction phase will most likely result in higher prices thru change orders, delays in the project schedule and a stressful & unsatisfying experience. These three consequences alone could easily pay for your architectural fees.
How much time will it take to design a new house, a building renovation or an addition?
The time to begin every project is unique. Your project size, it’s complexity, the physical site conditions and your aesthetic preferences are just a few of the elements that make your project unique and therefore the time required to design your project can vary. In many cases a building addition and renovation will take anywhere from six months to a year to complete the design and working drawings required for a building permit. On the other hand, a small project such as a kitchen, dormer addition, or master bedroom suite renovation would take much less time.
Are all architects the same?
No. It would be impossible to have two architects with the same education, knowledge, skills, and values even though all architects go through the same licensing process here in Washington State. Because of this difference, it is recommended that you take the time to interview at least three architectural firms and determine who is a good fit for your project based on their knowledge, values, business process, and personality. In addition, make sure you trust your architect as they will be collaborating closely with you throughout the duration of your project.
What is a strategy for keeping my project on budget during construction?
Read your construction estimate carefully. Before your start building your home renovation, addition or new building, make sure you read and reread your construction budget on your own and with your architect to see if the overall project is documented to reflect all the work show in the drawings and specifications.
Avoid making changes during construction. Once the general contractor begins building, resist the impulse to make changes to your project or be prepared for the implications. A simple request to move a wall one foot further might require revised structural engineering, new unforeseen consequences to other spaces, permit revisions, additional construction time and more fees to your architect and general contractor.
Be involved in your project. By staying on track with decisions and participating in the site meetings, you will make meetings more efficient and productive. When outstanding decisions are on the table, someone on the team is not moving and that could result in unanticipated delays to another player on the team.
Managing unforeseen costs. When new costs are added to a project, make sure your general contractor has a system in place for quantifying these added costs and obtaining your approval prior to implementation so that you will not be faced with cost overruns at the end of the job.








