Bi-fold doors following the piano curve of the extension to maximise natural light into the property.
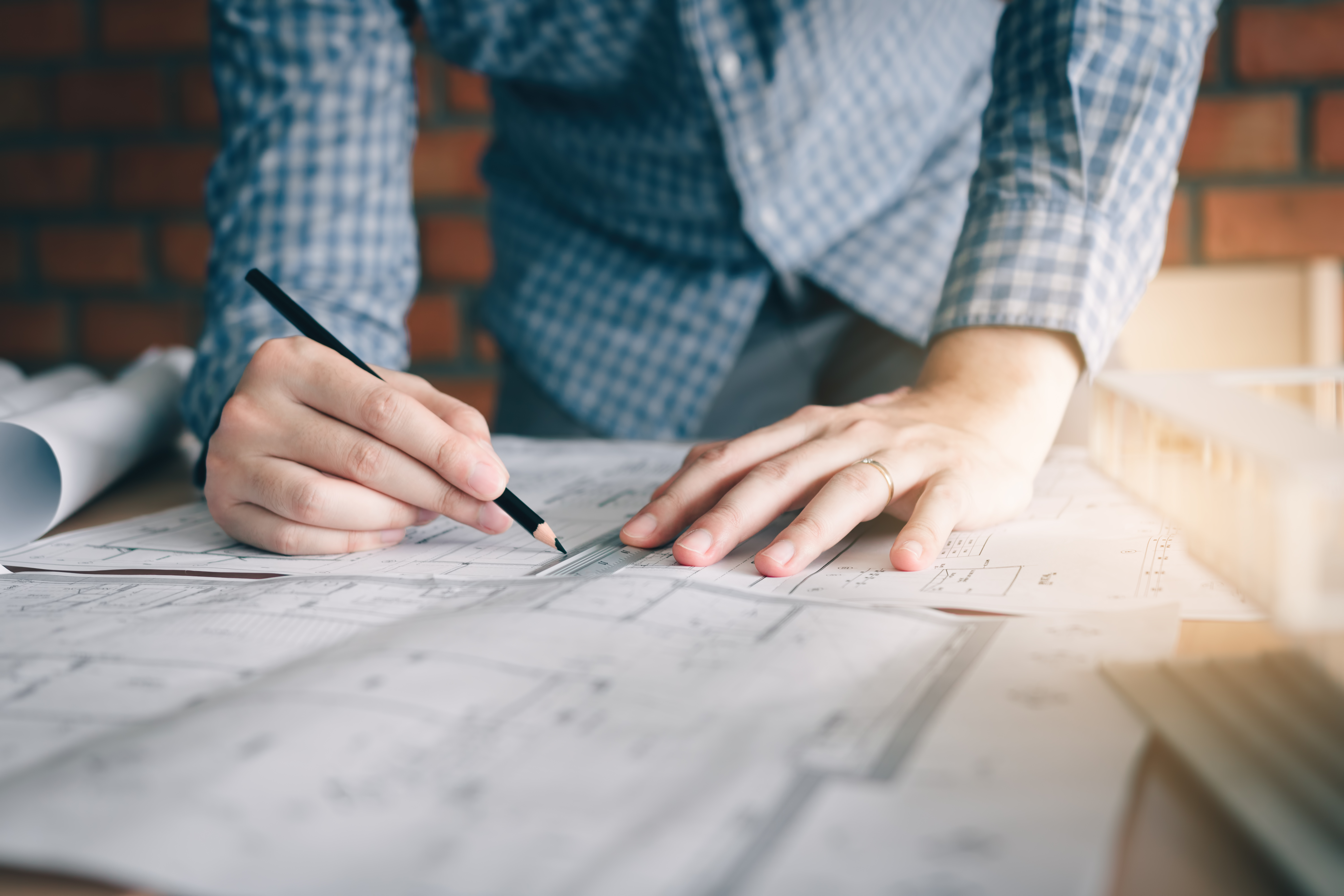
Residential extension in Bury.
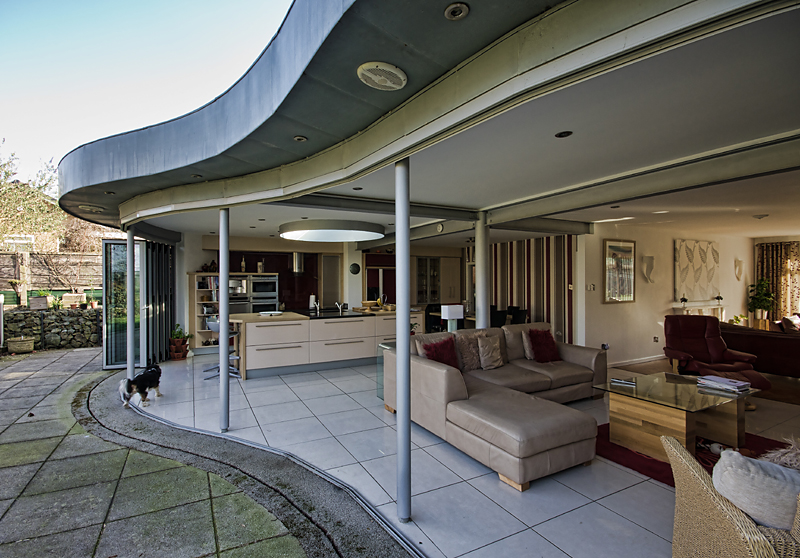
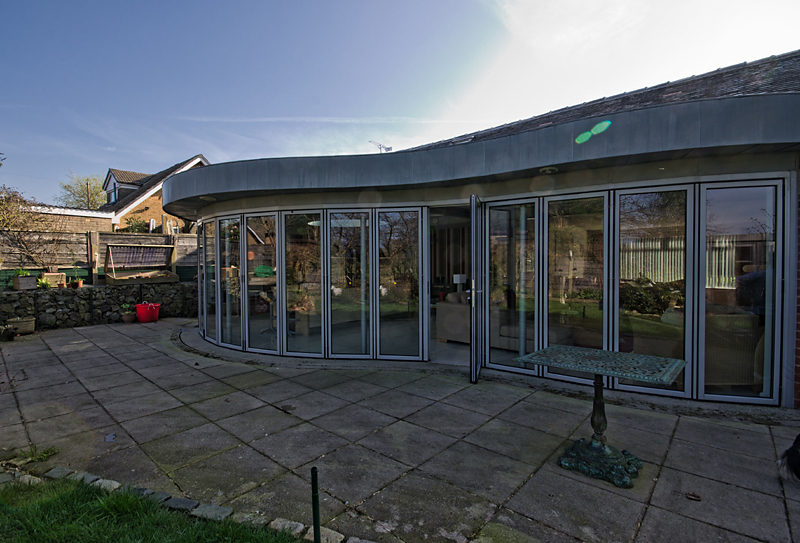
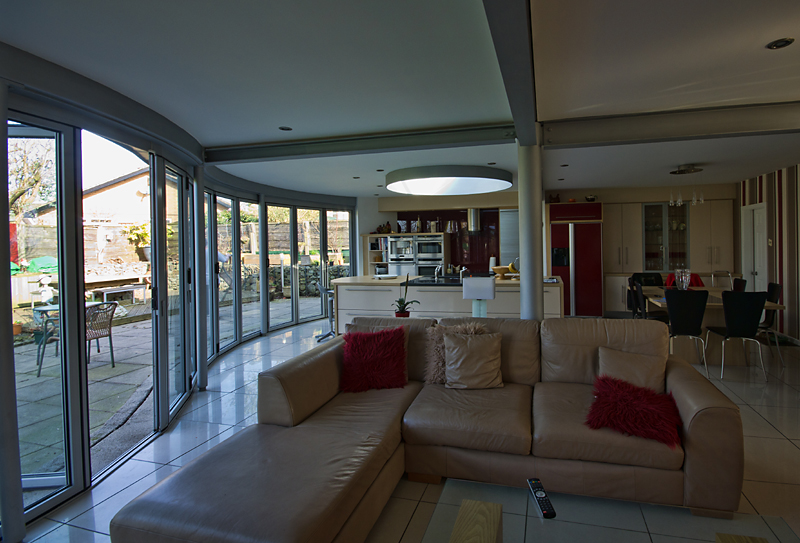
c-gallery--style-equal">
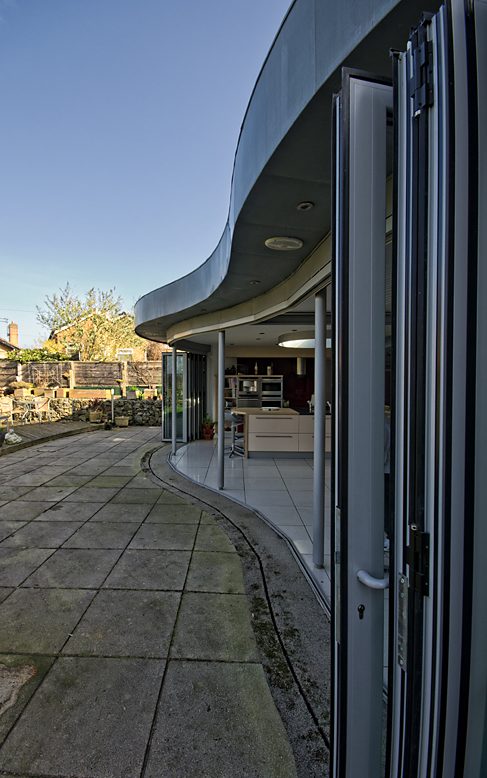
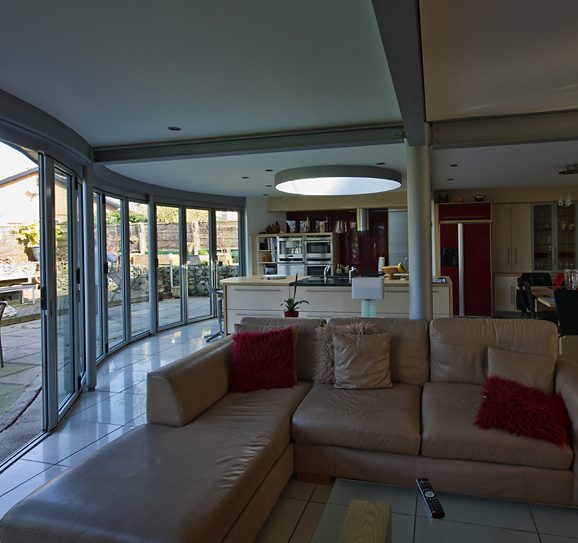
A residential extension
A unique kitchen and dining extension to the rear of the property brings together a number of existing spaces within the house to create a large and simple living space.
A bi-fold door system follows the piano curve of the extension allowing a wide panoramic view out, whilst maximizing natural light into the property.
In addition a circular rooflight above the Kitchen creates a strong focal point and provides additional light deep into the space.