A substantial increase in floor area was required to provide the number of additional covers.
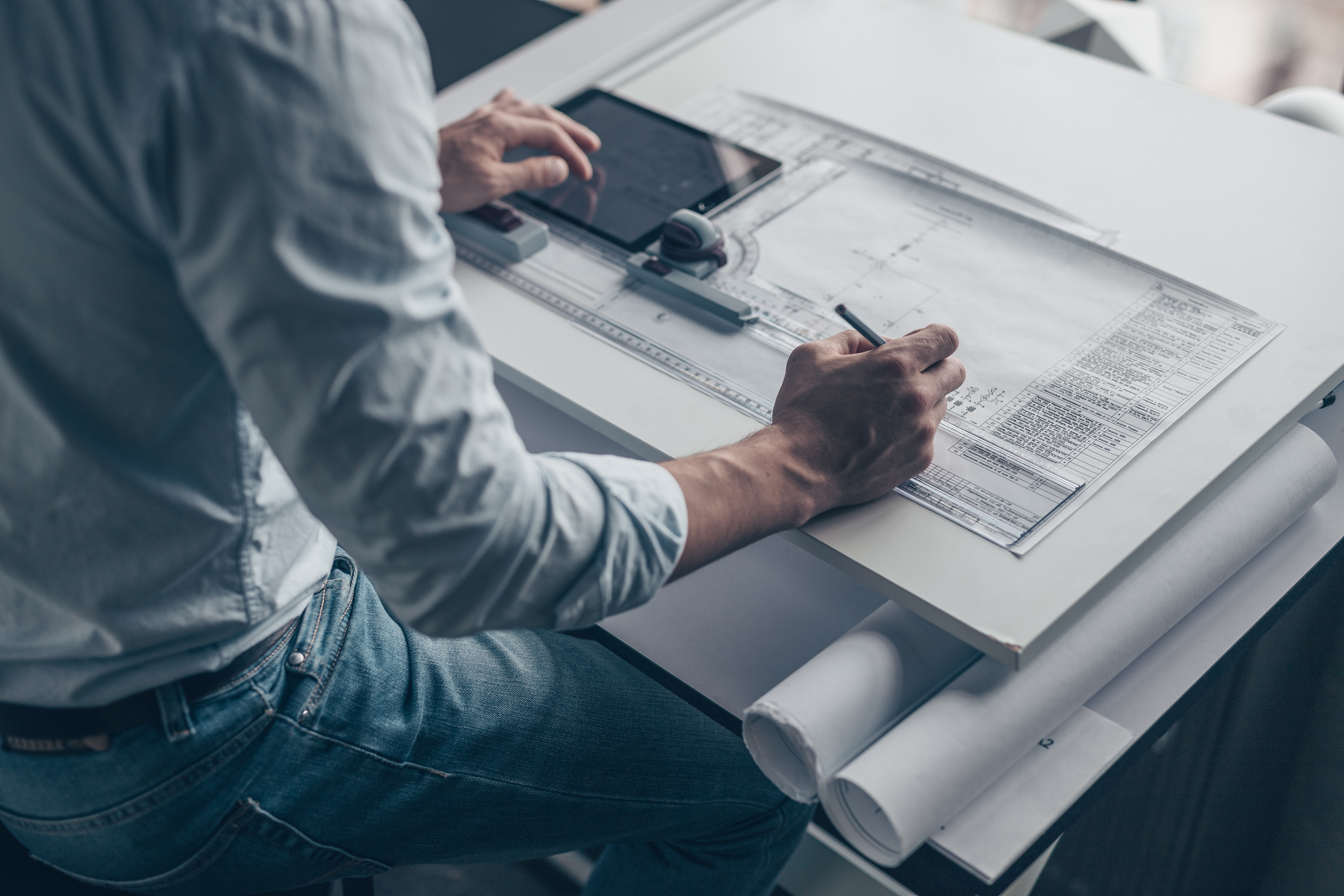
Improved facilities for a commercial restaurant.
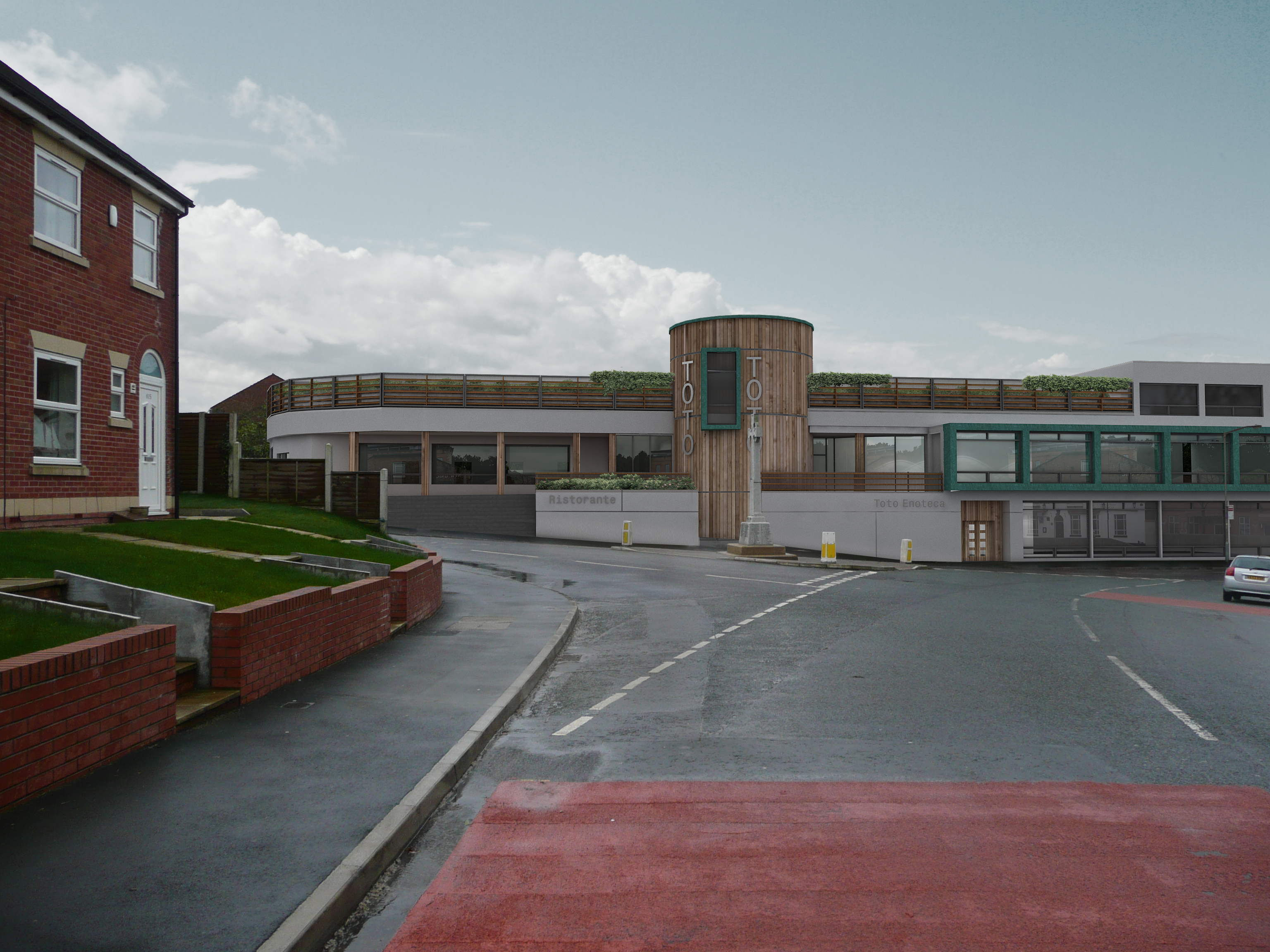
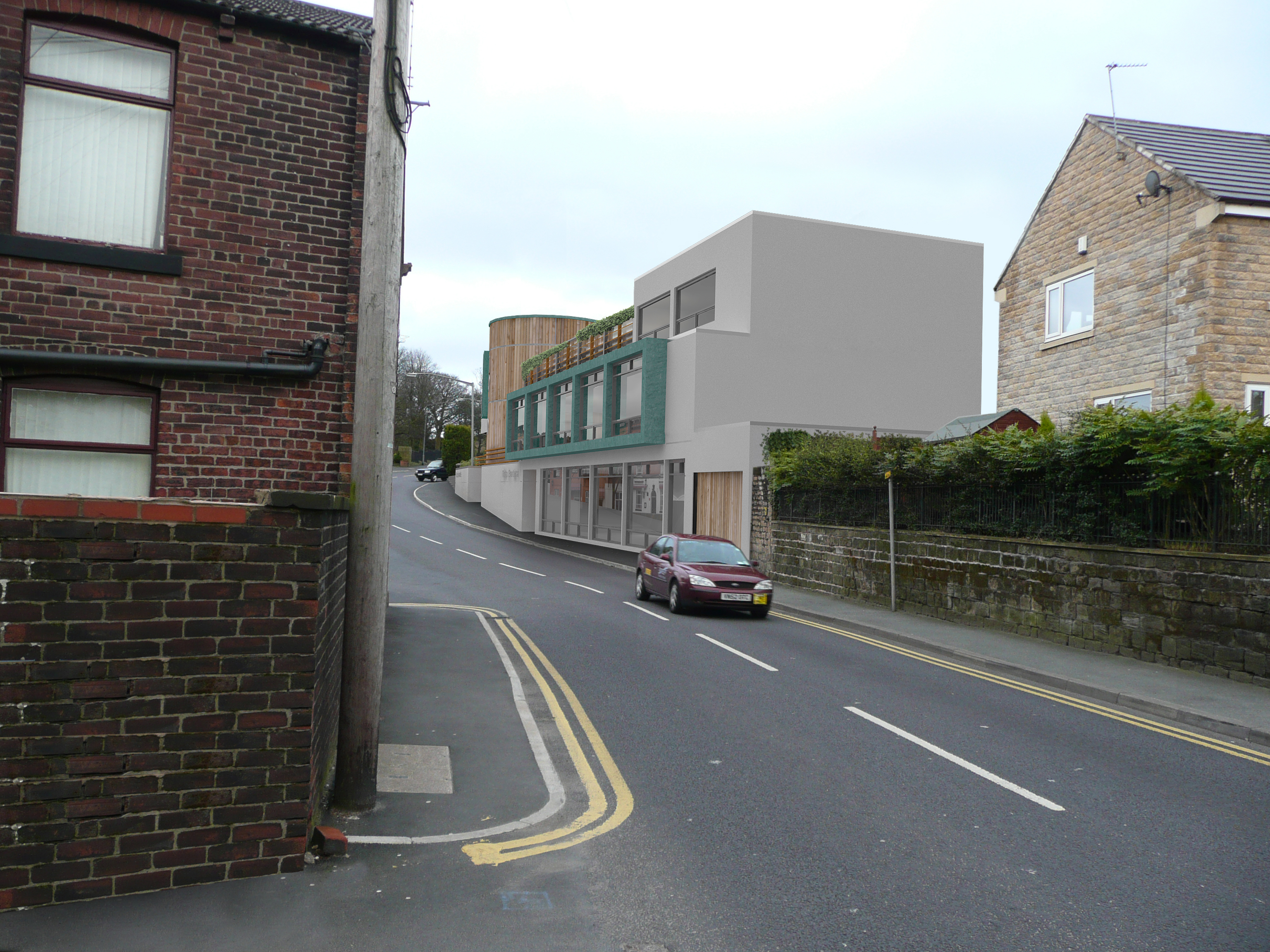
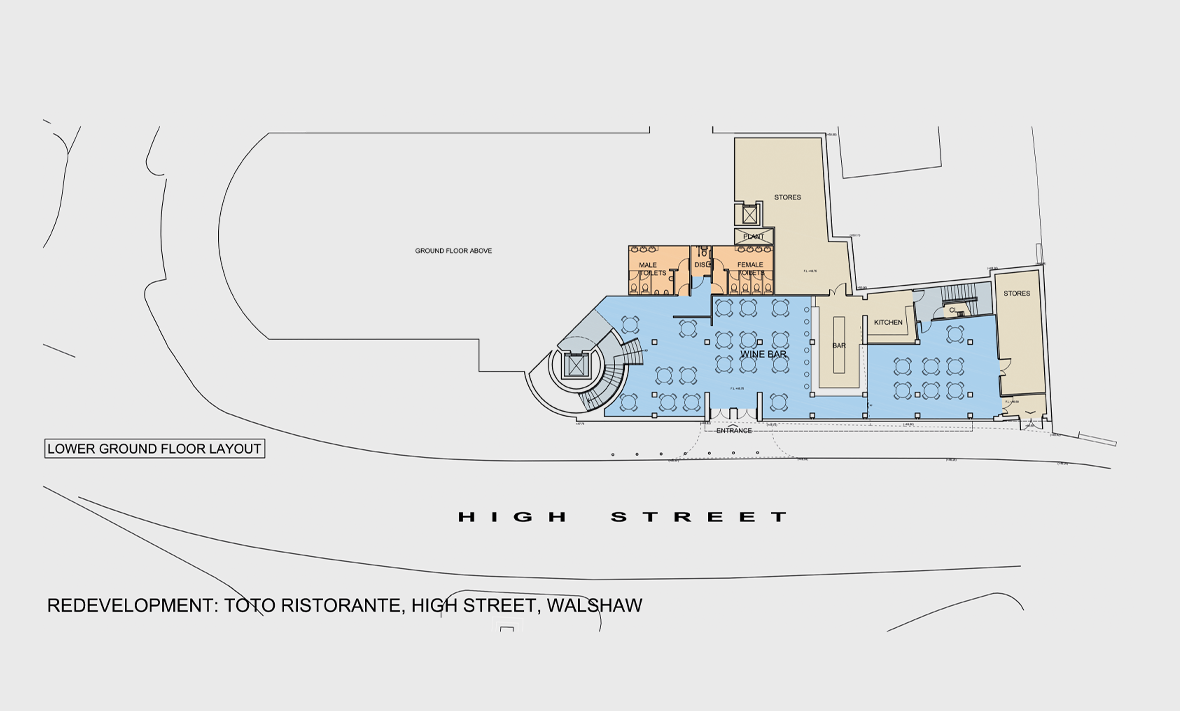
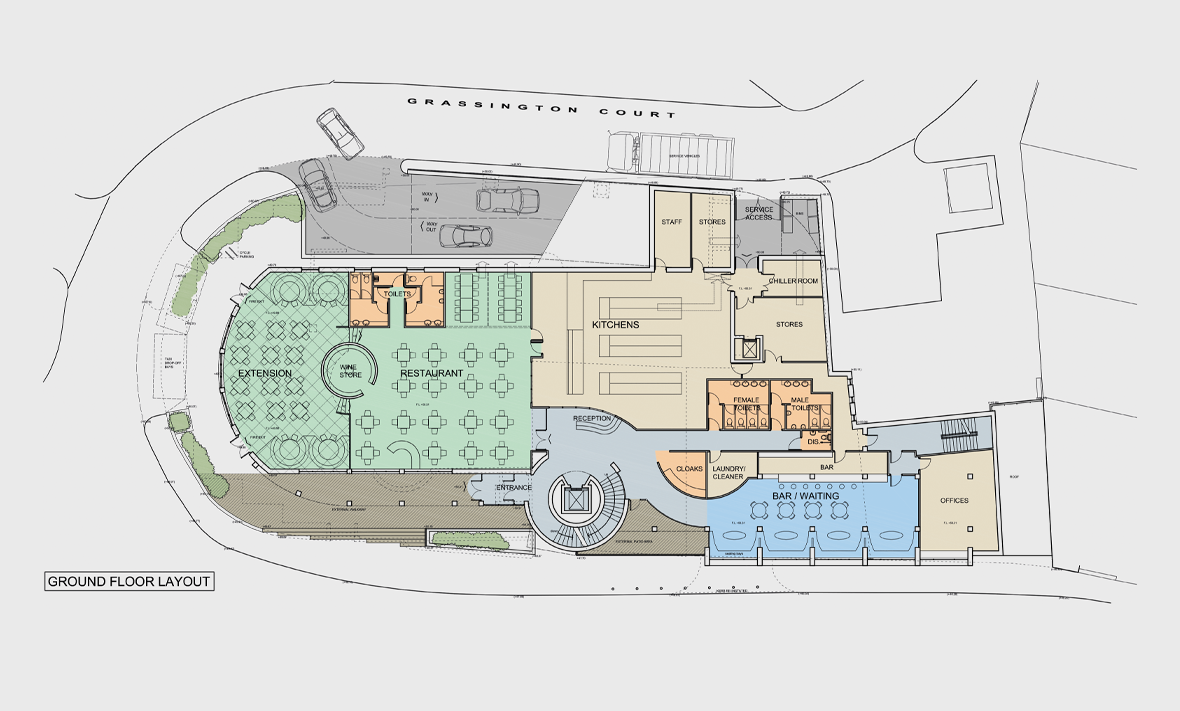
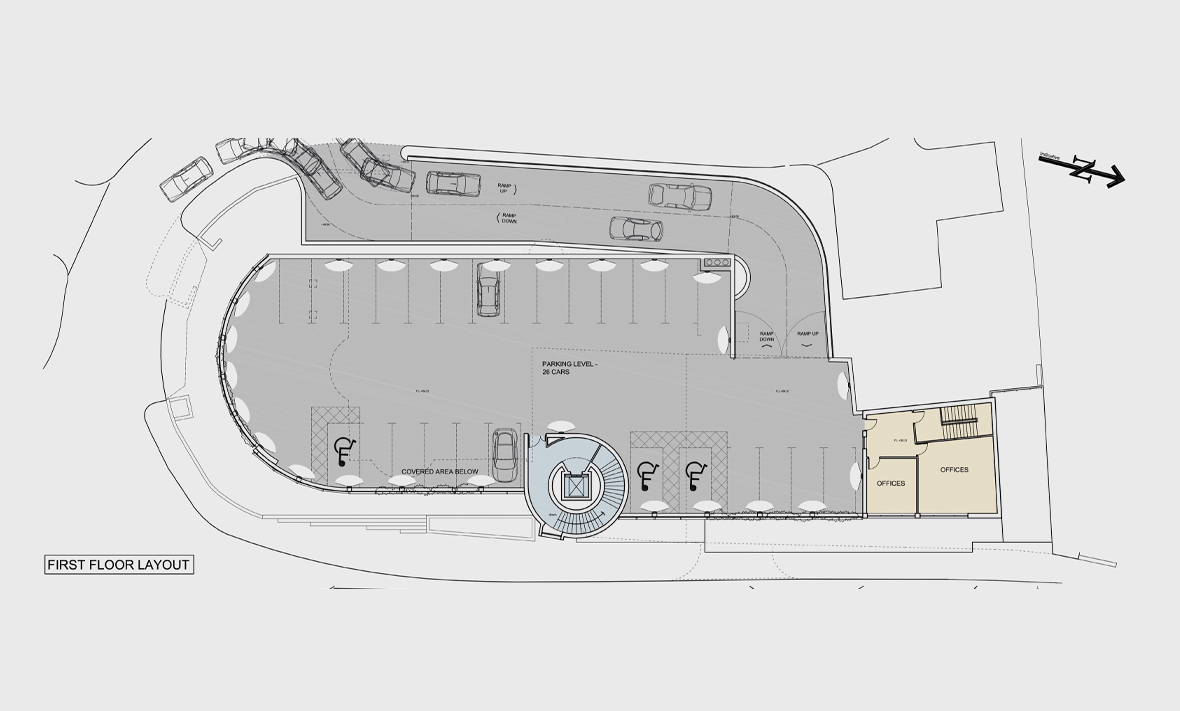
c-gallery--style-equal">


Improved facilities for this restaurant in Bury
We were asked to prepare proposals for a popular and highly successful Italian restaurant.
To address this popularity a substantial increase in floor area was required to provide the number of additional covers. This is to be augmented with a larger, more welcoming reception area, together with a large wine bar to the lower ground floor level, which will provide an additional dining/events space.
As a result, substantially larger Kitchen facilities and associated administration area were also required. These had to be serviced from a very tight residential street.
In addition, the increase in the number of diners required additional car parking. This was not readily available in the immediate area. The answer was to create a car park on the roof to provide a total of 26no. spaces.
A timber-finished circular drum to the main road emphasises the entrance and the main circulation space.